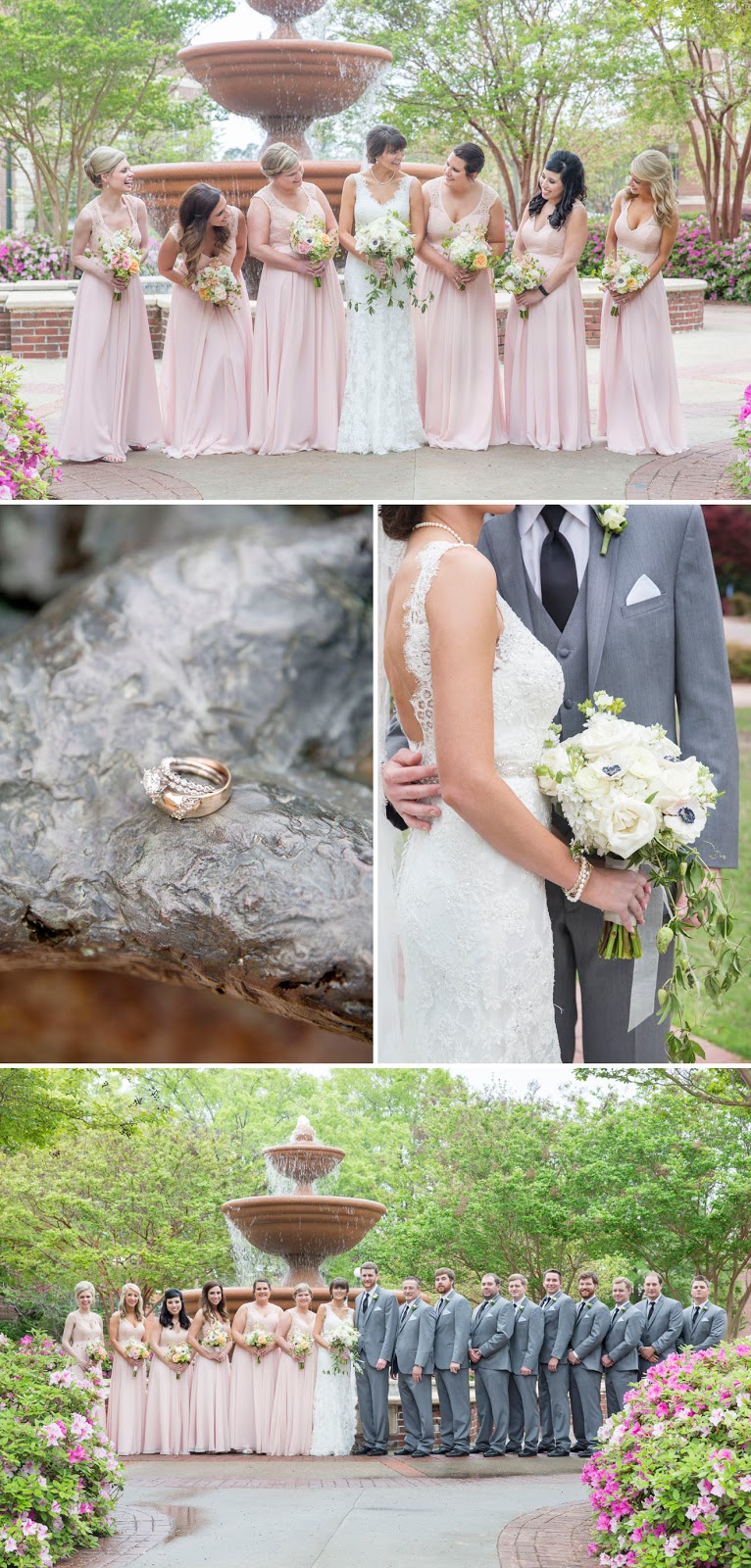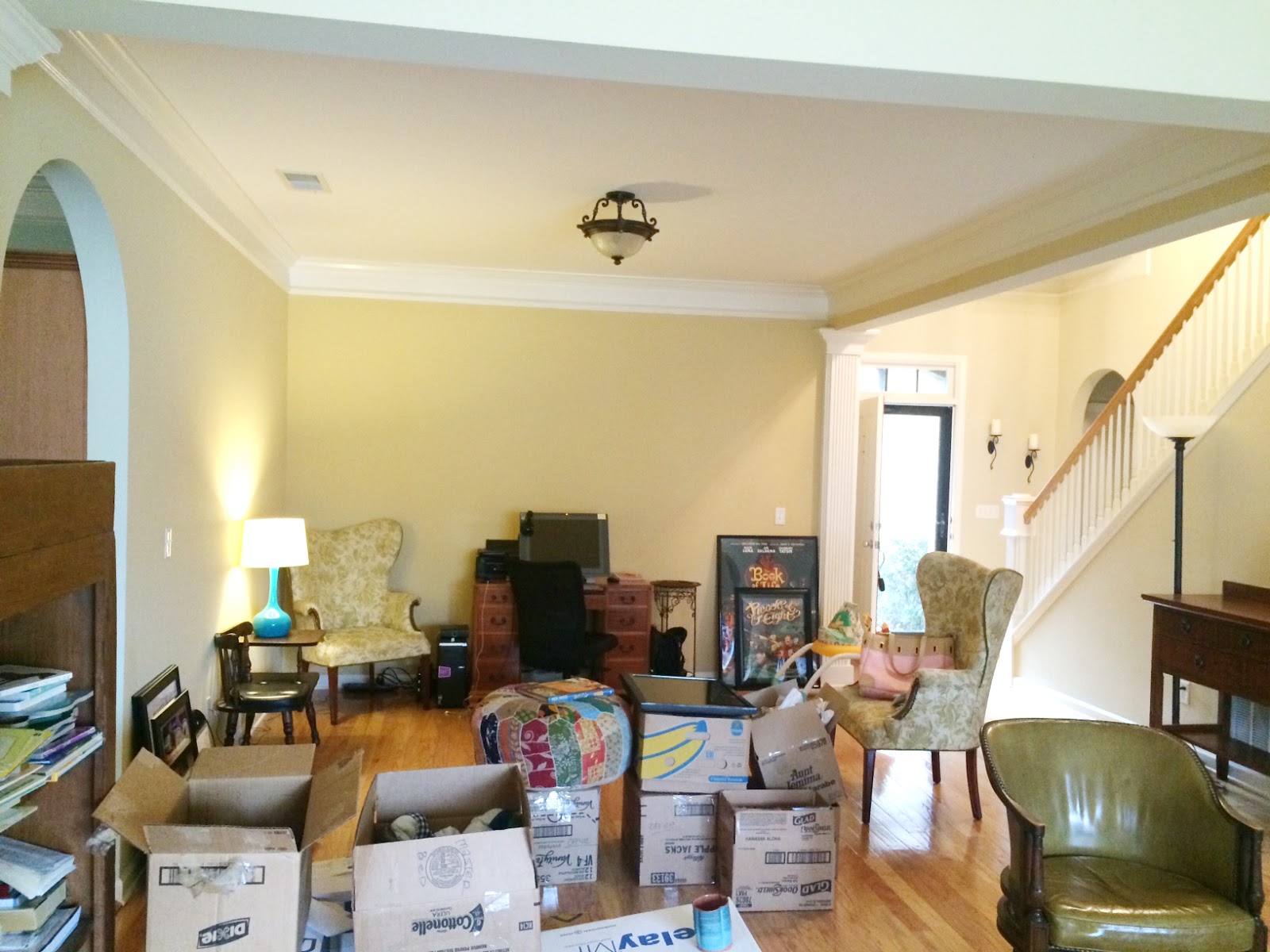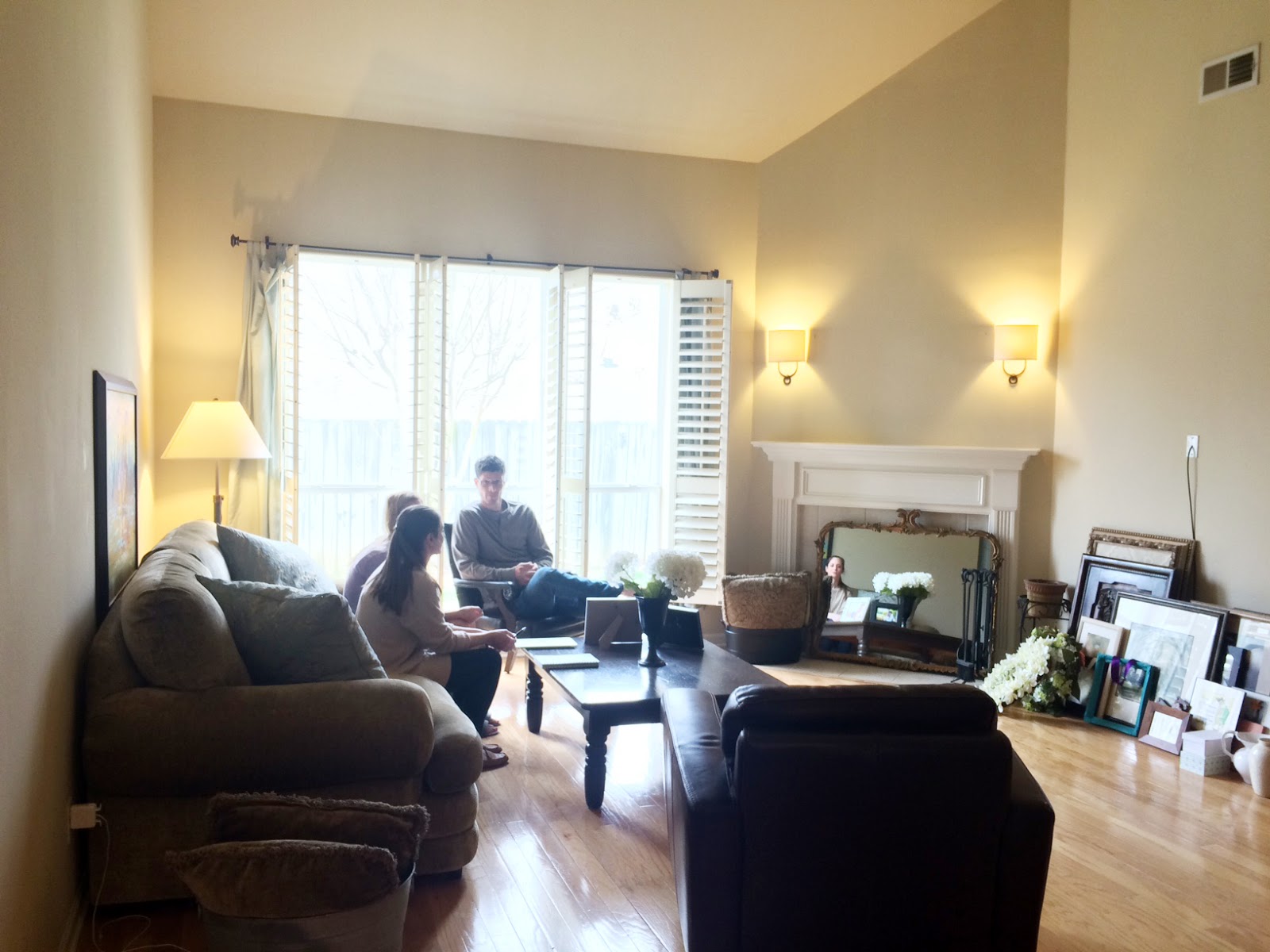From time to time we take a break from photography & utilize our styling experience. When this couple approached us with their living room/home office dilemma we were excited to help them solve it. As a stay-at-home mom & freelance illustrator, they needed a space that functioned as both a living space & home office. He wanted an office that was still open to the main living area but also separated from the daily traffic of the home. What would typically would be considered a formal dining area was the perfect space to create a cozy eclectic workspace.
Here's a few before pics when we had our first consultation. They had just moved into their home & didn't know where to start.
After about a month of planning we devised a direction for this space using what they already had mixed with a few new accents as well as a custom furniture piece.
We'll start with the living room. Here's the after!
Bright, cozy & eclectic. A place where their 4 kids could hang out and watch movies. The couple purchased a custom neutral rug which anchored the area & feels amazing under your feet.
We added in some punchy throw pillows from Homegoods to bring some interest to their neutral couch, a side table from World Market & a fun gallery wall of art pieces they already had! These are all items that are versatile & easy to change out later as tastes change.
The mantle was the perfect place to hang an heirloom antique mirror. A few accents toned down the formality of it but still kept the look cohesive. Coffee table books from the couple's collection and a keepsake box added interest to the coffee table & are easy to move for game nights!
We moved this console from the entryway to the living area to function as a media stand. Storage baskets are filled with DVDs and help hide the cords from game systems. We added a few interesting glass bottles found at Homegoods and family pictures on top.
The office was a trickier space to work with. We needed a way to separate it form the entryway. With the help of our carpenter Brian at
Fervent Design we devised an easy fix.
A large double sided bookcase functions as office storage on one side & decoration on the other and creates a "hallway" from the front door to the living area. Brian used similar trim from the home to give this piece a built-in look.
Our favorite part of this space is the gallery wall we created in the office of the husband's work throughout the years. The round piece is from an antique illustration table.
Fun, creative accents throughout the office are just what he wanted. A different look from the living area but still working aesthetically as one space. The perfect place to spend time with his family while doing what he loves everyday.
Vintage wingback chairs we're spruced up with fun pillows & books were artfully arranged on the bookcase for easy access.
We loved making this space work for this sweet family & love a good challenge. Seeing the final product come together is always fun for the homeowners & us!
We would love to help you with your space as well! Contact us at sparkandarrowcreative@gmail.com for a free in-home consult & quote!



















































